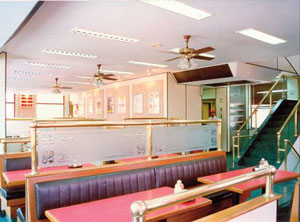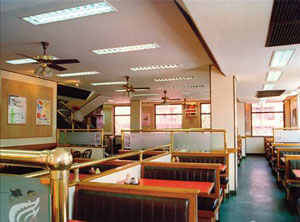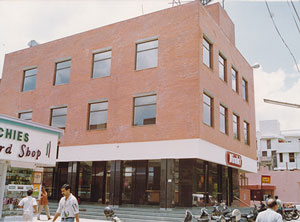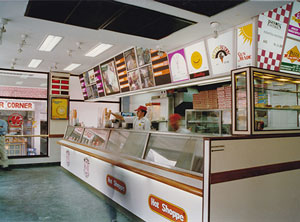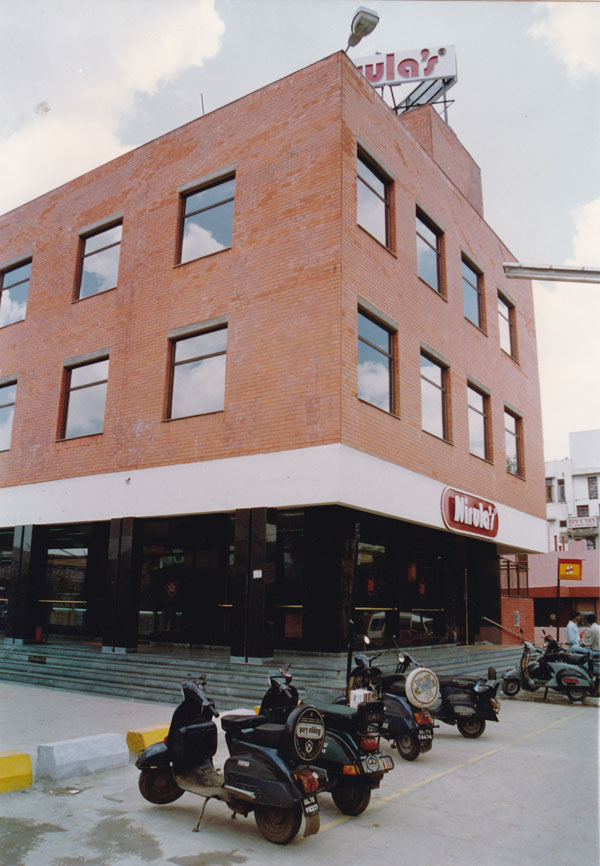NIRULA’S, PREET VIHAR
NEW DELHI
1994
__
The project was a commercial building built in a commercial sub district which had strict elevation and architectural controls as part of the lease conditions imposed by the municipal authorities. Opened in 1994 for the NIRULA’S brand, the building was designed as a multilevel restaurant destination in East Delhi’s prominent resident district. While the façade and elevation controls remained as specified by the laws, the interior shell was modeled to suit the client’s requirements .
This is one of the first experiments with energy efficient construction and design in the practice – the external walls contain in situ polyurethane foams pumped into a wall cavity ; vacuum glass in all the windows; high efficiency air cooled air-conditioning units in a place where water quality was an issue, and very accurately designed HVAC systems for the kitchens. In effect , while the outer shell was based on municipal controls , this project became one of the practices’ opportunities to experiment with technology in an era where green buildings were not even being thought about.
The building’s basement contained a minus 20 degrees cool room for ice cream storage, as well as a food processing unit. An experiment with technology – foreseeing the heavy cost of energy in the future .


